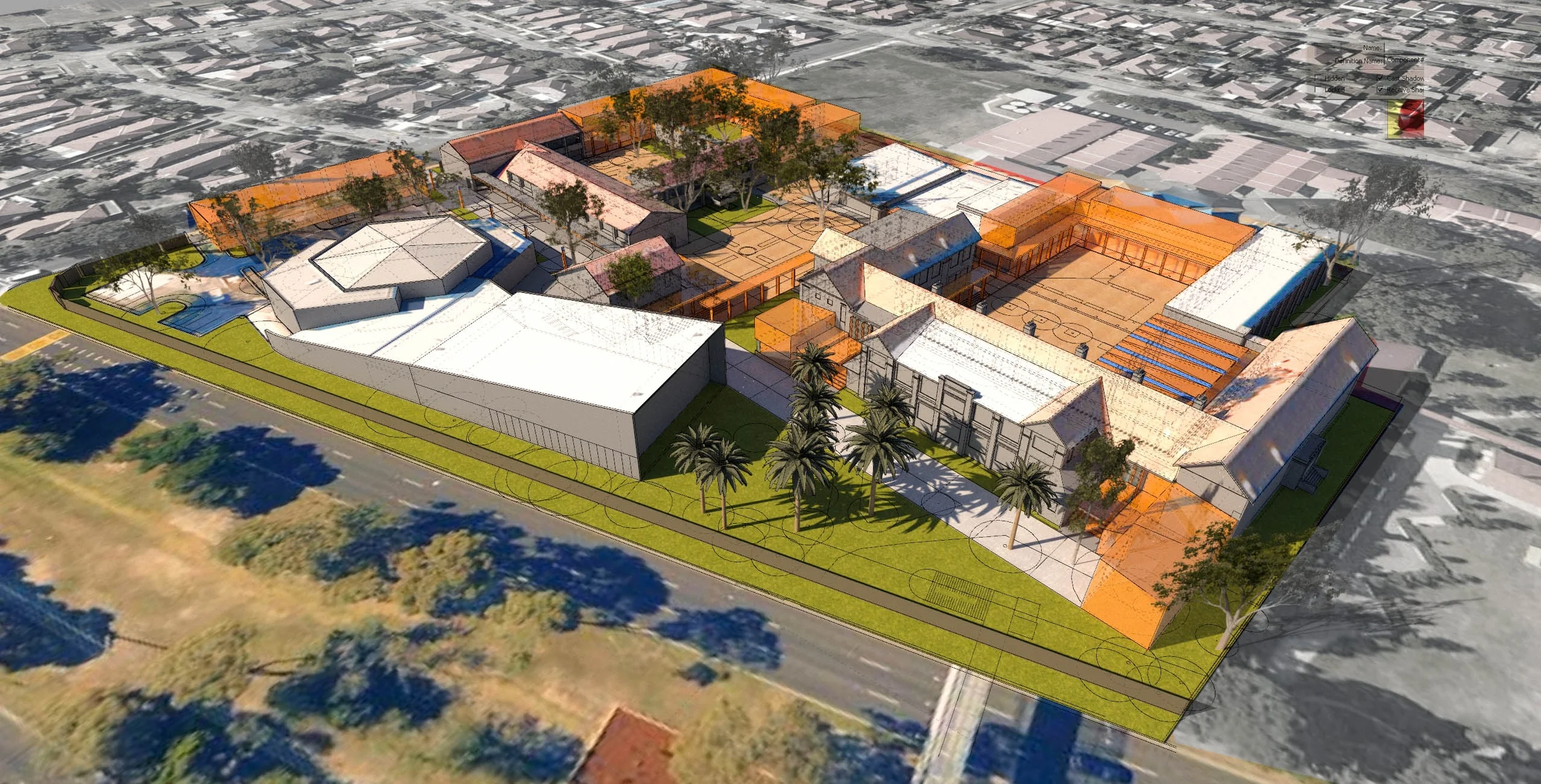











The International French School of Sydney (Lycee Condorcet) launched a design competition. One of the requirements was a vision for the school into the future. The above is a staged masterplan that we have designed for the Lycee Condorcet with the proposed new buildings shown in organge, and the existing buildings shown in white.

A vision for the future, aerial view from the south west over Anzac Parade with the proposed new buildings shown in orange

The proposed new buildings help define existing play areas, and provide interconnections between courtyard spaces

The new extensions need not repeat architecture of the past, they can be bold expressions of the current times, and help reinvigorate tired facades

For the ever expanding demand on the primary school outdoor areas, sha proposed to consolidate existing separate courtyard spaces, as well as provide a new Covered Outdoor Learning Area (COLA), which links to a wrap around "verandah" that connects the various wings of existing buildings.

sha proposed to convert the existing centrally located administration building into a central library and media centre that would also act as a backdrop for the central square

The school caters for school years K to year 12 with a limited footprint. sha proposed a series of well defined courtyard spaces for the preschool (bottom left), secondary school (top left) and primary school (far top right). The central square remains in the middle.

Defining streetscape and main entrance with the new administration building to the right and the new secondary school buildings to the left.

A streetscape vision for the western end of Moverly Road. Modern buildings that help define the nature of the school and interface with the broader community